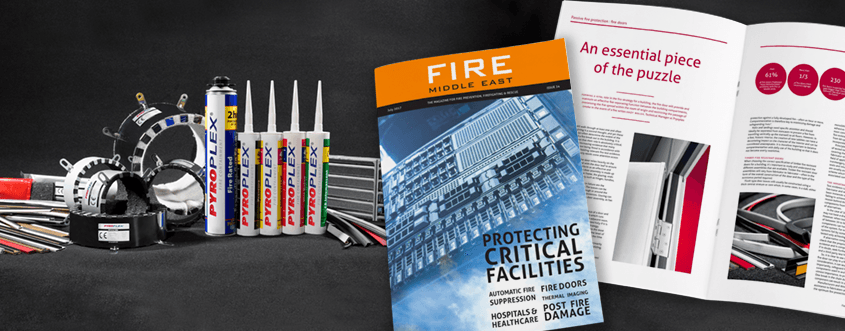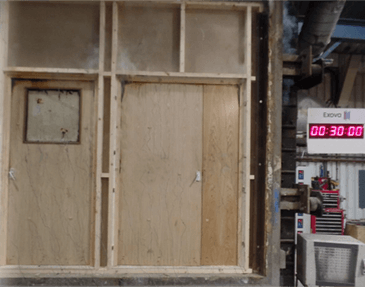As Technical Manager, Andy Walsh has a wealth of knowledge regarding the importance of Fire Doors and is one of the leading voices in the passive fire protection industry. Read Andy’s article on “The Critical Role of the Fire Door” which was recently featured in the July issue of Fire Middle East Magazine.
An essential piece of the puzzle
 Almost every day, we will walk through at least one and often many fire doors without giving it a second thought, and yet these highly-engineered doors can often determine the extent of the spread and damage, should a fire break out in the building. It is no understatement to suggest that their role is absolutely critical. Worryingly however, there is increasing evidence that many newly installed fire doors are not being fitted in accordance with manufacturer’s instructions or holding relevant fire test evidence.
Almost every day, we will walk through at least one and often many fire doors without giving it a second thought, and yet these highly-engineered doors can often determine the extent of the spread and damage, should a fire break out in the building. It is no understatement to suggest that their role is absolutely critical. Worryingly however, there is increasing evidence that many newly installed fire doors are not being fitted in accordance with manufacturer’s instructions or holding relevant fire test evidence.
Education and best practice clearly needs some attention across the industry.
Comments Andy Walsh, Technical Manager at Pyroplex: “Forming a vital role in the fire strategy for a building, the fire door will provide and maintain an effective fire separating function between the building compartments, minimising the fire spread within the room of origin and restricting the passage of smoke in the event of a fire. The overall performance of a fire door relies heavily on the other components that are installed with the door leaf to ensure that the complete assembly will perform as an effective and operational fire door. To clarify, a fire door assembly is made up of many critical elements: the leaf, the frame, the glazing, seals and essential architectural ironmongery such as hinges, handles, latches and hydraulic closers.
The elements most likely to give rise to failure are the door leaves and the glazing of apertures. The leaves can be compromised on their integrity either through or around the edges, whilst distortion can occur in some instances. Glazing can have a dramatic impact on the integrity of a door assembly, as has been demonstrated under test conditions.”
Planning and implementing correct compartmentation

The division of a building into fire zones is perhaps the most effective means of limiting fire damage, providing some level of protection for the rest of the building and maximising the time that occupants can safely exit.
In fact, the size of the damaged area would depend primarily upon the layout of the fire resisting barriers within the building. Natural compartments tend to form and by planning and implementing further restrictive components, an effective damage limitation strategy can provide upwards of 30 minutes’ protection against a fully developed fire – often an hour or more. Compartmentation is therefore key to minimising damage and safeguarding lives,” adds Walsh.
Halls and landings need specific attention and should ideally be separated from staircases to prevent a fire from travelling vertically up the stairwell to all floors. However, in a fine, historic interior, the creation of new lobbies can have a devastating impact on the character of the interior and can be considered unacceptable. It is therefore important to balance compartmentation with daily use of the building so that it does not become overly restrictive.
Timber fire resistant door considerations
When choosing the correct specification of timber fire resistant doors for a building, it’s important to study and understand the different assemblies that are available, says Walsh: “Timber fire resistant door assemblies will vary from fabricator to fabricator – often in the form of the overall construction of the door and the type of fire resistance period required. Flush type door leaves will usually be constructed using a thick central stratum or core which, in some cases, is a slab; either monolithic or comprised of smaller elements held together by adhesive or other means. Graduated chipboard is principally the most common form of construction, achieving 30 and 90 minutes’ fire resistance, with and without glazing. For periods ranging from 60 up to 120 minutes, many suitable timber doors would incorporate non-combustible linings of sub-facing materials.
Principle suppliers of door cores will have an extensive range of tested solutions, backed by a wealth of fire tested solutions covering their product range. Such providers can provide the fabricator with a comprehensive technical manual, outlining the field of application for their products and in many cases, specify ironmongery, hinges, glass and glazing systems, smoke & acoustic seals and intumescent strips. Furthermore, such cores are usually accredited to some form of third party certification scheme which provides additional confidence in the product and associated components.”
The importance of using specified components

Walsh explains: “In the case of 30-minute fire performance, minor components may not have a dramatic effect on the fire performance. However, when looking for extended periods of fire resistance of between 30 to 60 minutes, small changes in specified components can have a dramatic effect of the fire performance of the system. For example, we have seen alternative glazing systems fail by some considerable margin; a 60-minute solution tested only achieving a 45-minute result.
If alternative components are to be used, it’s critical to check that the proposed alternative has the correct level of test evidence and is compatible with all other elements of the system. If in doubt, seek further guidance from the manufacturer directly and a third party test house.”
So, it is clear to see the vital role that a correctly specified fire door can play in a fire protection strategy. With adequate consideration, it can lessen fire damage to the building and most importantly, safeguard lives. Part of a bigger picture, the specified components used in and around the fire door are also of the utmost importance, to provide the most effective protection. One break in the chain due to poor installation or an ineffective component can result in a dramatic and undesirable outcome. Manufacturers and third party test houses can offer significant assistance to fabricators and installers when it comes to creating the optimum fire protection system for a building.
Key statistics
Source: Fire Door Inspection Scheme UK
- Over 61% of fire doors inspected have demonstrated problems with fire or smoke seals
- More than a third of fire doors have incorrect signage
- 230 fire doors inspected had gaps bigger than 3mm between the door and its frame (as specified in BS9999:2008 and BS8214:2008)
- More than of fire doors 20% have unsuitable hinges
- Almost 1 in 6 fire doors have damage to the door leaf
View the original editorial on the Fire Middle East website.
- Fire-safe building - 21st August 2018
- How to incorporate certified passive fire protection for a safer build - 18th June 2018
- Why Passive Fire Protection is Key to the Construction Plan - 12th June 2018



